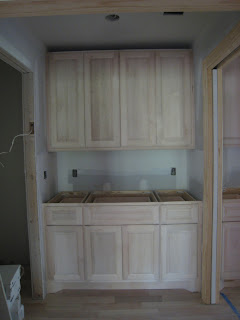 |
| Dining room looking towards Butler's pantry |
 |
| Standing in living room looking towards the entry |
 |
| Living room |
 |
| Fireplace is installed and bookcases are in, and the mantle is coming |
 |
| The Butler's pantry |
 |
| The cabinets on either side of the range |
 |
| This is what you see when you first walk into kitchen |
 |
| Love my new hood vent! |
 |
| This is the sink wall which is to the right when you walk in |
 |
| This is the refrigerator wall towards the left as you enter. |
 |
| Close up of this fridge wall. The opening is for the microwave. Probably would prefer to have it counter height, but had to choose between that or more counter space! |
 |
| I have something very special planned for above the range...stay tuned! |
 |
| Starting to trim out the crown moulding |
 |
| Close up of bookcases and trim work for french doors |
 |
| The master bedroom. I love the new large picture window and the raised ceilings, which will allow me to put a fancy chandelier over the bed. It's on order! |

No comments:
Post a Comment