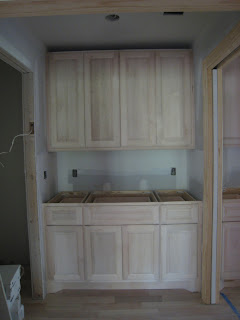 |
| Our wonderful tile guys. They are with Aguirre Tile which has been in business since 1943. |
 |
| This is a fixture I already had and it dresses up the room. |
 |
| This is another fixture I had and we decided to put it in the Master bedroom hallway |
 |
| The backside of out building showing the new windows all painted. The first window is Rick's study, then the guest room and finally the master |
 |
| This is another entrance to our unit. the window up high in the very corner is the kitchen window where my desk sits. |






























